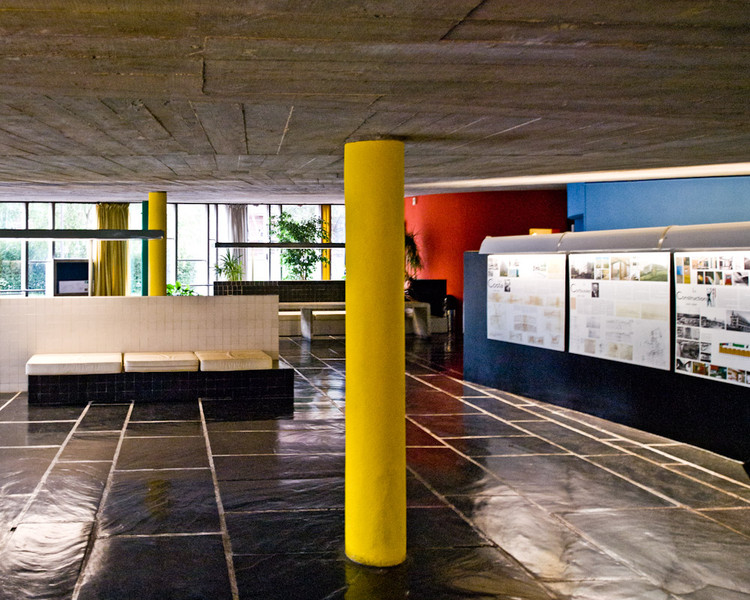
Created as a microcosm of Brazilian life and culture, Maison du Bresil is a significant example of Le Corbusier’s high-density residential design. Inaugurated in 1959, it is one of twenty-three international residences at the Cité Internationale Universitaire de Paris, located in the heart of Paris. As the “House of Brazil”, the building acts as both a residence hall for Brazilian academics, students, teachers, and artists, and as a hub for Brazilian culture, by providing exhibition spaces and archival resources. Notably, the building has provided residence to famous Brazilians, such as the renowned journalist Barroso Zózimo do Amaral.
The Brazilian government, under President Juscelino Kubitschek at the time, commissioned the building in 1952 to provide a residence for Brazilian graduate students in Paris, and to promote the relations between France and Brazil. To design the building, they selected Lúcio Costa, the architect most famous for his work planning Brasilia. After completing initial sketches, Costa reached out to Le Corbusier, with whom he had collaborated on the plans for Brasilia, to aid in the design process and overlook construction. Rather quickly, Corbusier made significant changes to Costa’s original design for the building. Although the major forms of the building remained the same, the changes were enough to estrange Costa from the project, and he would eventually have his name removed from the design.

The building, like Corbusier’s Swiss Pavilion (1932), is a five story concrete volume that stands above the ground on stilts, also made of concrete. Beneath this volume is an irregular first floor that houses administrative spaces in the west wing, and communal spaces, such as the library, the theatre, the exhibition space and gathering space, in the east. The two wings are joined underneath the building by a curvilinear passage that acts internally as an intermediate space, and externally as a boundary for outdoor arcades.

The large volume above, which houses the residential spaces, is laid out with rooms in the west wing and communal kitchens, stairwells, and other facilities in the east. As such, the eastern and western facades differ according to their respective interior functions. The eastern facade has large glass expanses in the middle to allow for light and openness in the communal kitchens, and small square windows on either side to allow light to enter the flanking stairwells. Balconies painted with polychrome colors make up the entire western facade, very much like those of the Unite d’Habitation (1952). These balconies, unlike more typical balconies that protrude from the face of the building, actually define the building face as they are continuous both vertically and horizontally. Primary colors painted on the balcony interiors offer variance from the overall repetition, giving the façade’s composition a rhythmic character. Polychrome colors are also present throughout the first floor, most prominently in yellow, which help to define the character of the forms.

The concrete throughout is treated with ‘betón brut’, a style Corbusier used often, for which the formwork of the concrete remains ingrained on the surface. The concrete, as a result, is rough and untreated and withholds much of the grain pattern of the wood that formed it. This process makes apparent the building’s construction and craft by revealing the raw materials and formative processes that constitute the building.

In 1985, the building was added to the inventory of French historic monuments. And in 1997, it was closed for major renovations in an effort to regain its original luster.
-
Architects: Le Corbusier
- Year: 1959
-
Photographs:Samuel Ludwig















